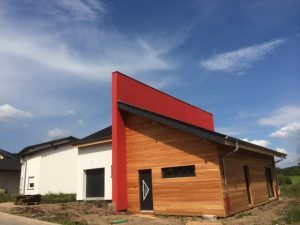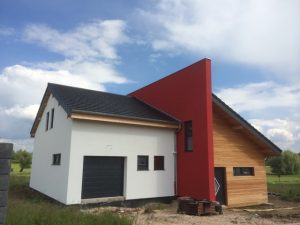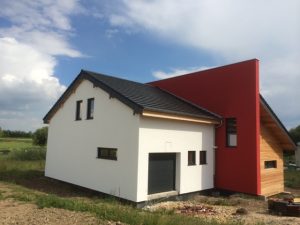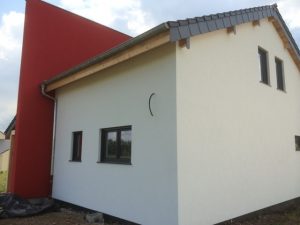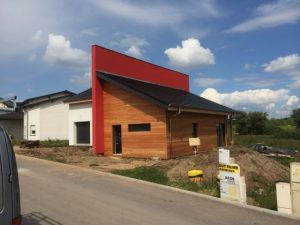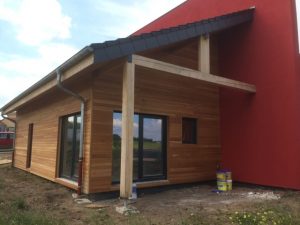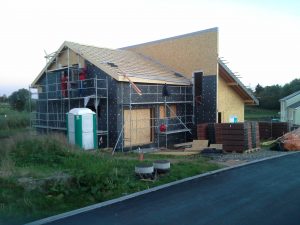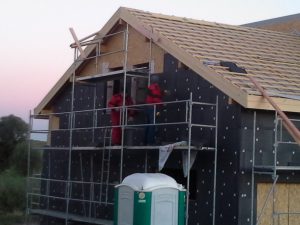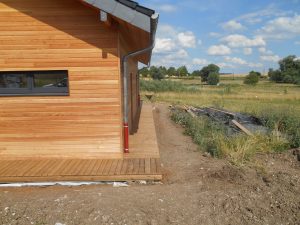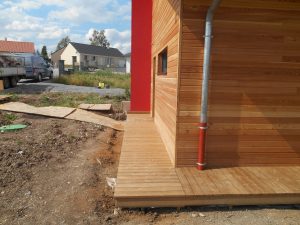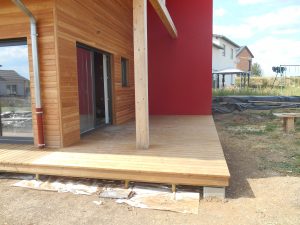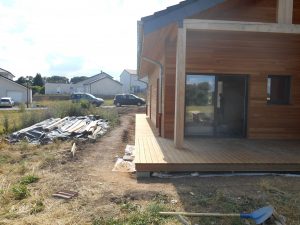The house of an architect who wanted to change the local custom and introduce a wood house into an area dominated by concrete architecture.
Both the house and the garage were built on a wood frame, however the exterior finish makes the difference between them.
The house received a larch cladding on the outside while the garage was plastered.
It is a 200m2 house and it was built in autumn 2013, in Northeast France. The client chose the wood panel system with mineral wool insulation.
